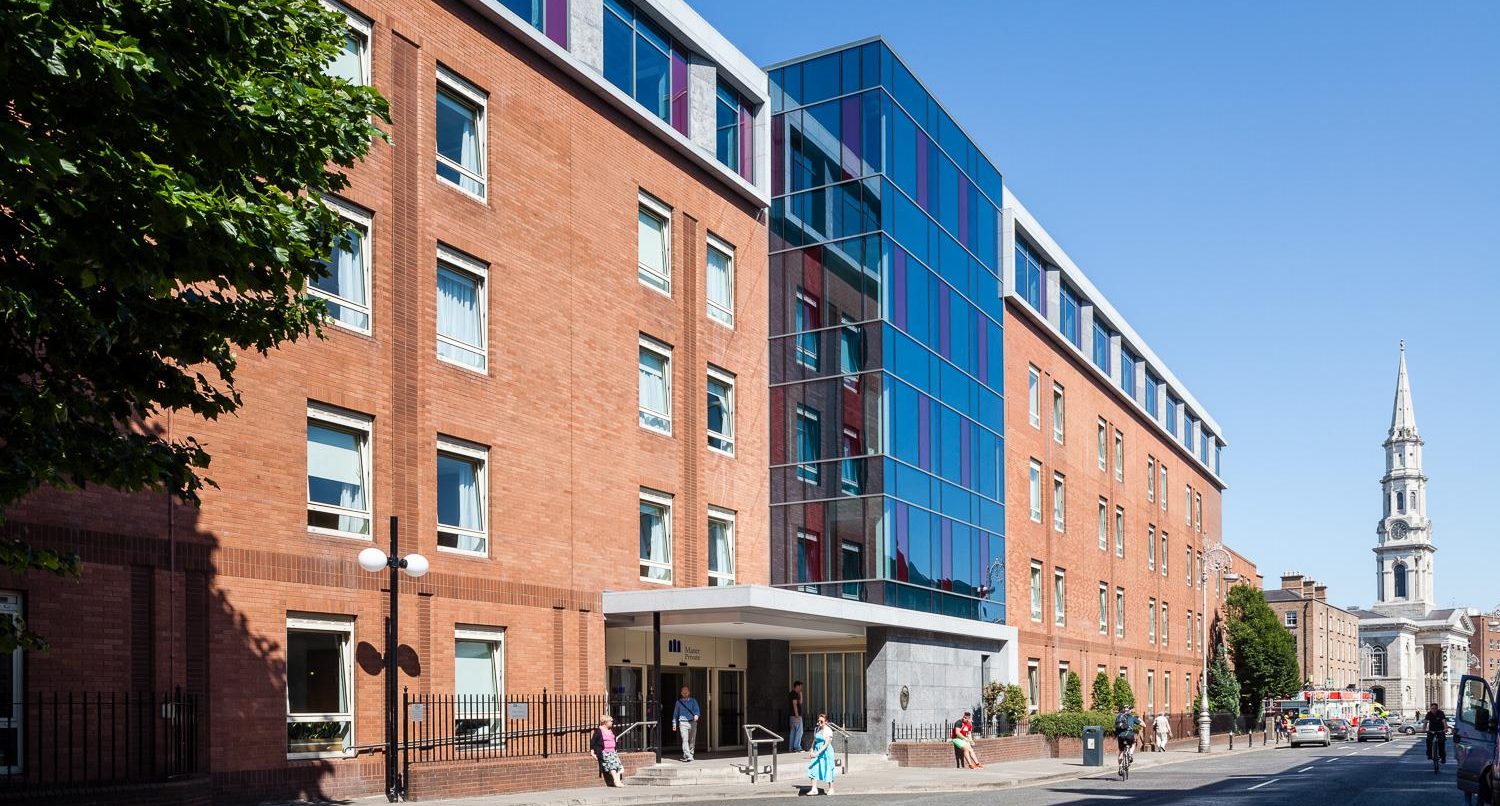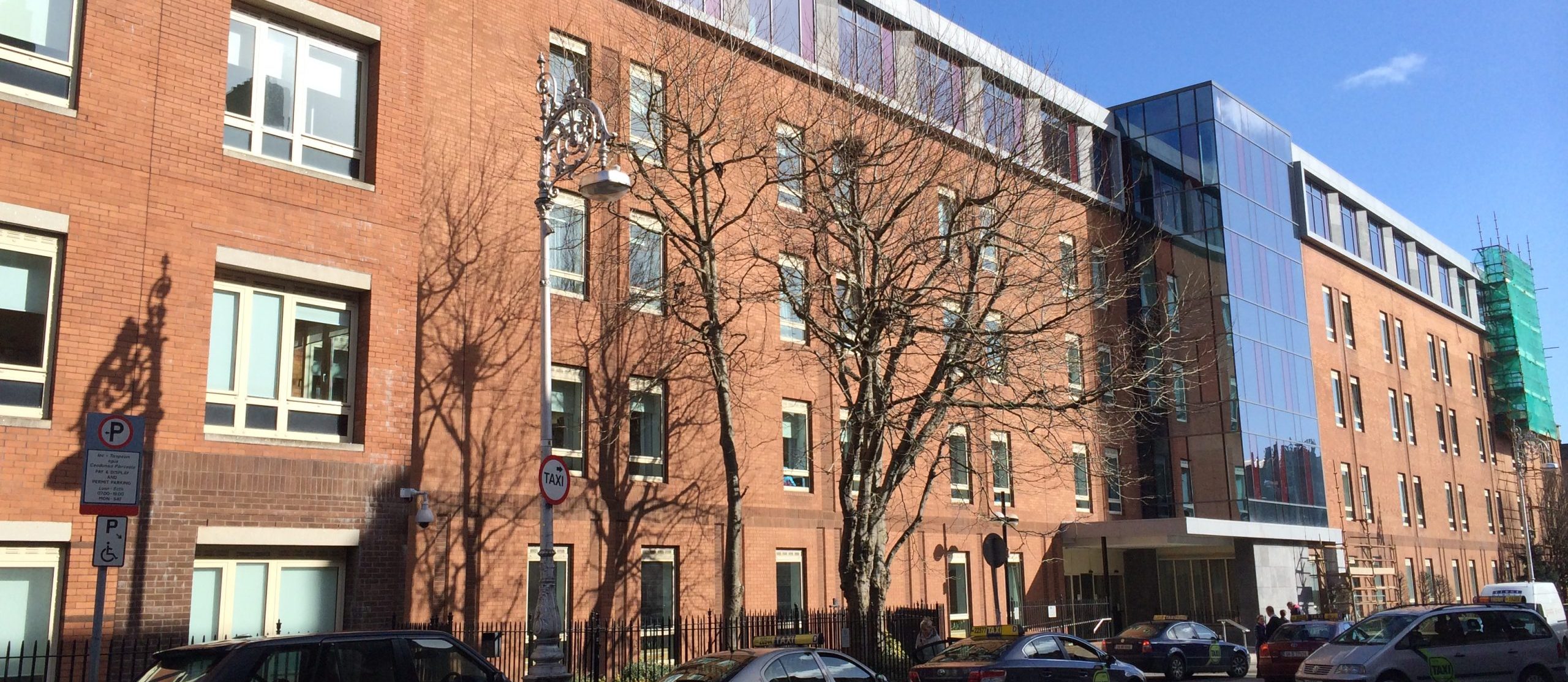Mater Private Hospital, Dublin
We were civil and structural engineering consultants for the original Mater Private Hospital building which was constructed in 1989 and consisted of a substantial four storey building over a basement car park.
Additionally, we were consultants for several other significant extensions and alterations that have been completed in the intervening period including a two storey extension at the northwest of the site in 1992 comprising a radiotherapy bunker and ancillary facilities, a link extension comprising a cardiac Cath Lab, a six storey west wing extension in 2000 including a second radiotherapy bunker and several other smaller extensions and alterations.
A €15 million development undertaken in 2012/2015 involving significant alterations and extensions to the hospital to provide a range of new accommodation including new operating theatres, wards, CSSD facilities, consultant suites, administration areas, plantrooms and various ancillary medical accommodation. The development was undertaken entirely within the existing hospital building footprint and the construction of an additional single storey extension over the existing main hospital along Eccles Street, and construction of an additional 3 storeys of accommodation over the northwest wing extension and existing radiotherapy bunker.
| Client: | Mater Private Hospital / Merinfort Limited |
| Location: | Co. Dublin |
| Value: | Confidential |



