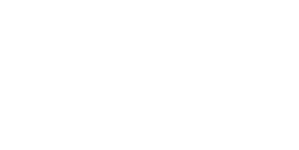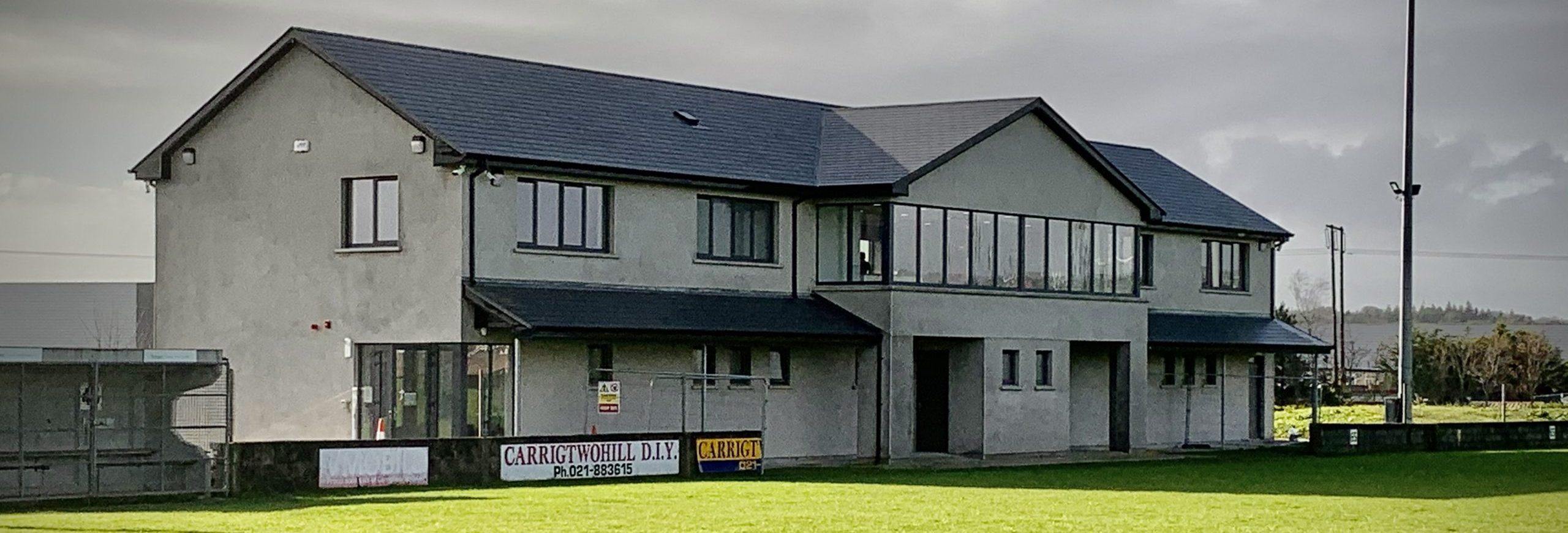Carrigtwohill GAA Clubhouse, Cork
We were appointed to complete playing field and building complex upgrades over several phases for Carrigtwohill GAA Club, ultimately resulting in a new dressing room complex. This completed the master plan of four playing fields, six dressing rooms, meeting rooms, a gymnasium with dedicated changing rooms, a ball alley, floodlighting and generator housing, car park extensions and entrance improvements, drainage, sanding, containment netting and ancillary works.
The statutory permits we were responsible for included various planning applications, flood risk assessment, fire safety certificates, disability access certs, BCAR –assigned certifier and PSDP roles consisting of safety file and handover responsibilities.
Additionally, we procured gas, upgraded the electricity supplies, upgraded watermains, upgraded sewer connections to public mains, installed fire main hydrants and rationalised water metering with adjacent school premises.
Lastly, we assisted National Lottery Applications via OSCAR portals, liaised with Cork Co Board and GAA HQ for Club on title matters and contractor insurances and collaborated with lending agencies and the club's legal advisers.
| Client: | Carrigtwohill GAA Club |
| Location: | Carrigtwohill, Co. Cork |
| Value: | €2.5 Million |


